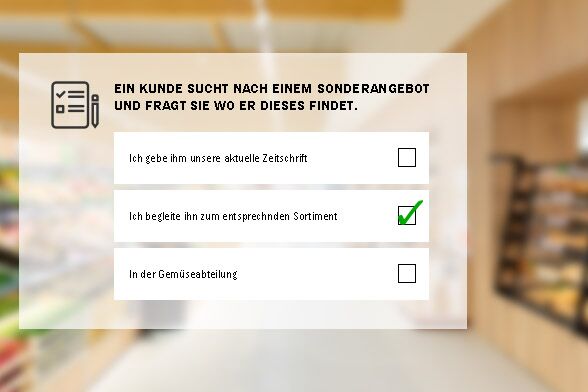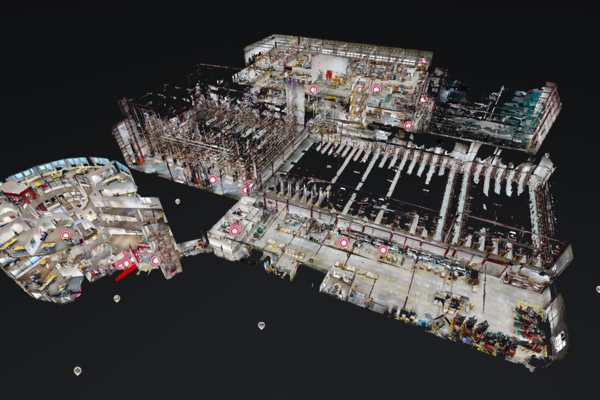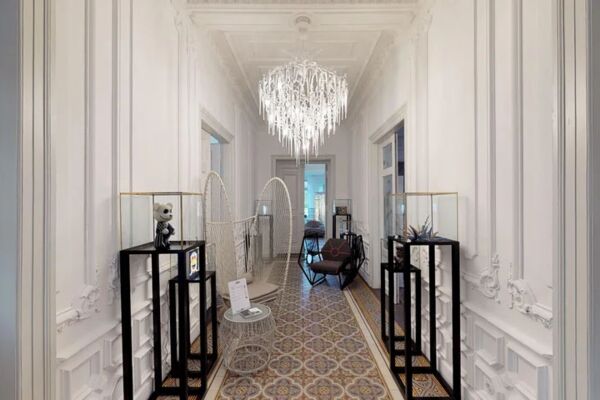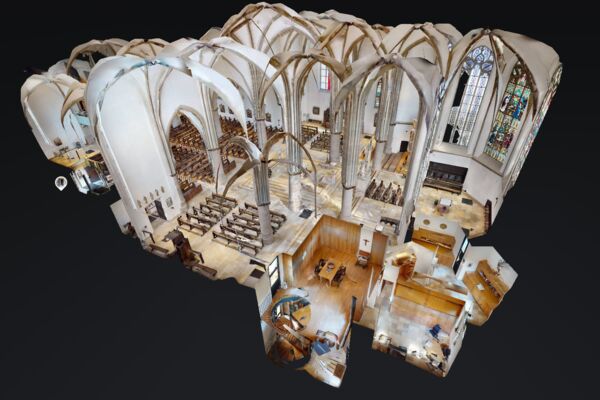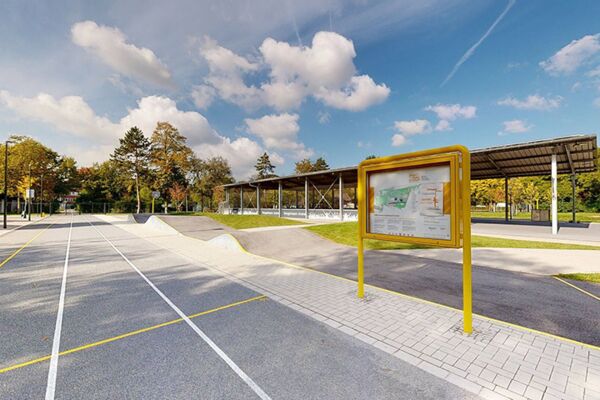Vorteile eines Scans und virtuellen Rundgangs im Bausektor
Zeitersparnis: Schnellere Bestandserfassung gegenüber traditionellen Methoden
Präzise Dokumentation: Lückenlose Bestandsaufnahmen und Zustandsanalysen von Gebäuden und Anlagen
Kosteneffizienz: Reduziert die Notwendigkeit für wiederholte Vor-Ort-Besuche und beschleunigt die Entscheidungsfindung
Risikominderung: Frühe Fehlererkennung durch detaillierte Scans, um kostspielige nachträgliche Änderungen zu vermeide
Zusammenarbeit: Vereinfacht die Kommunikation mit Kunden und Partnern durch leicht teilbare 3D-Daten ohne Zusatzsoftware
Präzise Vermessung: Exakte Erfassung von Räumlichkeiten und Strukturen, automatische Erstellung von Grundriss-Plänen
Präsentation: Beeindruckende Rundgänge und Ansichten für Kunden
Renovierung: Exakte Erfassung bestehender Strukturen für Umbau oder Sanierung
Qualitätskontrolle: Überwachung des Baufortschritts und Abgleich mit den ursprünglichen Bauplänen
Projektmanagement: Unterstützt bei der Zeitplanung, Ressourcenallokation und dem allgemeinen Projektüberblick
Integration: Nahtlose Einbindung in CAD- und BIM-Software
Nachhaltigkeit: Unterstützt bei der Planung von Energieeffizienzmaßnahmen durch genaue Raumanalysen
Investorenpitch: Bietet eine beeindruckende Präsentationsmöglichkeit für Stakeholder und Investoren
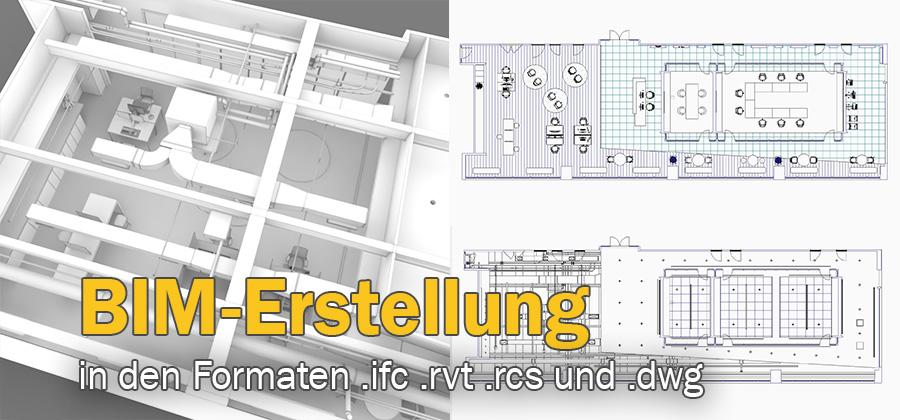
BIM-Datei
Wir wandeln Ihre Geodaten in ein LOD-200-Gebäudeinformationsmodell (BIM) im .RVT- und .DWG-Format um.
Wir haben die Möglichkeit, einen oder alle der folgenden Produktbereiche einzubeziehen:
- Zur Architektur gehören sichtbare Wände, Fußböden, Türen, Säulen, Decken, Fenster, Badezimmerarmaturen, Treppen und Dächer.
- Zu den Innenmöbeln gehören sichtbare Schreibtische, Tische, Schränke, Regale, Stühle, Sitzgelegenheiten, Haushaltsgeräte, Küchenelemente und einige Wandhalterungen.
- Zu den mechanischen, elektrischen und sanitären Anlagen gehören sichtbare Klimageräte, Sanitärarmaturen, Rohre, Strom-/Datenanschlüsse und einige Kabelkanäle.
- MEP für Architektur und Industrie muss ausgewählt werden, wenn der Bereich einer der folgenden ist:
- Mechanischer Raum (Kessel, Kühler, Anlage)
- Elektrischer Raum (Hauptgeräteräume, Verteilerräume und lokale/Nebengeräteräume, Computerräume)
- Fulfillment-Zentren
- Fertigungseinrichtungen
- Lagereinrichtungen (mit schweren Maschinen)
- Rechenzentrum
▼ Architekturbeispiel herunterladen (285 MB)
▼ Beispiel für Innenmöbel herunterladen (290 MB)
▼ MEP-Beispiel herunterladen (285 MB)
▼ Die Liste der Bauelemente der BIM-Datei herunterladen (51 KB)
Vermaßte Grundrisse
Kein aufwändiges Aufmaß mehr nötig! Unsere Technologie liefert Ihnen vermarktungsfertige, schwarz-weiße Grundrisse direkt aus den erfassten 3D-Daten Ihrer Räumlichkeiten. Einfach, präzise und zeitsparend.
Messstandards
Ihre Grundrisse werden auf der Grundlage der in den International Property Measurement Standards (IPMS) festgelegten Normen gemessen. Wohngebäude werden nach den Standards von IPMS Residential 3B gemessen, mit der Ausnahme, dass die Grundfläche von Balkonen und Terrassen getrennt vom Rest des Gebäudes angegeben wird. Die Büroflächen werden nach den IPMS-Office-Standards gemessen.
Grundrisse sind für Flächen über 2.300 m² (25.000 ft²) nicht verfügbar.
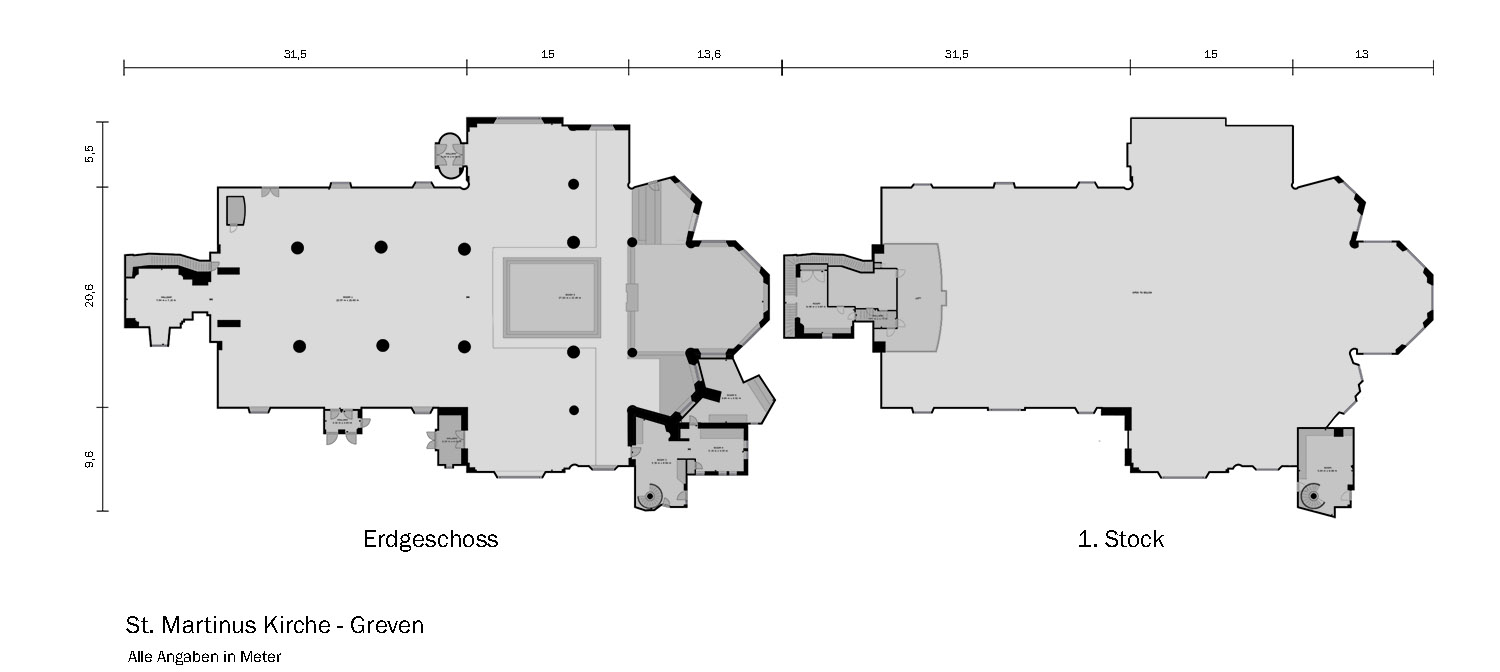
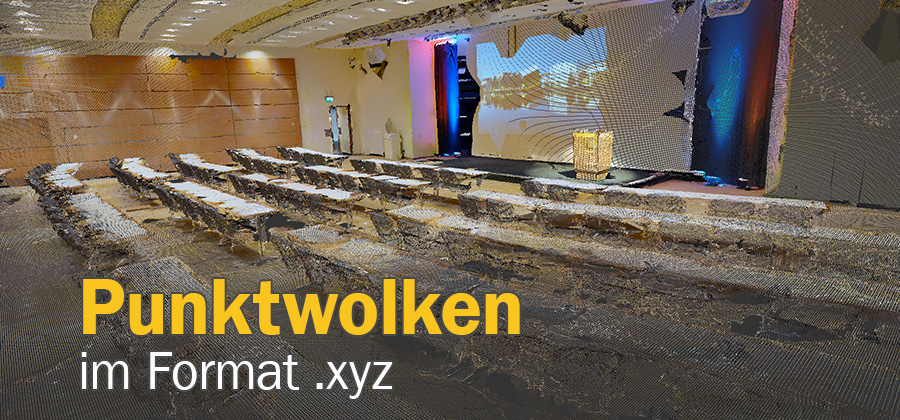
Punktwolken
Das Punktwolken-Bundle bietet ein Sortiment von Elementen, die wir bereitstellen können.
- Gefärbte Punktwolke (.XYZ)
- Bild des gespiegelten Deckenplans
- (.JPG) Mehrere Dateien im Falle mehrerer Stockwerke
- (.PDF) Alle Stockwerke in einer Datei
- Hochauflösendes Bild des Grundrisses (NICHT der schematische Grundriss.) Ähnlich wie das Bild des Deckenplans, aber für den Boden.
- (.JPG) Mehrer Dateien im Falle mehrerer Stockwerke
- (.PDF) Alle Stockwerke in einer Datei
- 3D-Mesh-Datei (.OBJ) einschließlich der erforderlichen Texturkarten-Bilddateien (.JPG)
E57-Datei
Eine .e57-Datei ist eine Anbieterneutrale Punktwolkendatei, die in die meisten 3D-Designsoftwarelösungen importiert werden kann. So können digitale Zwiliinge in Ihrem kollaborativen 3D-Workflow als eine gemeinsame Informationsquelle für das Entwerfen, Bauen und Verwalten von Projekten nutzen.
In der Datei enthalten:
- Kolorierte Punktwolken mit hoher Dichte
- Cubemap-Bilder für jeden Scan-Standort
- Strukturierte Scan-Daten für jede Scan-Position
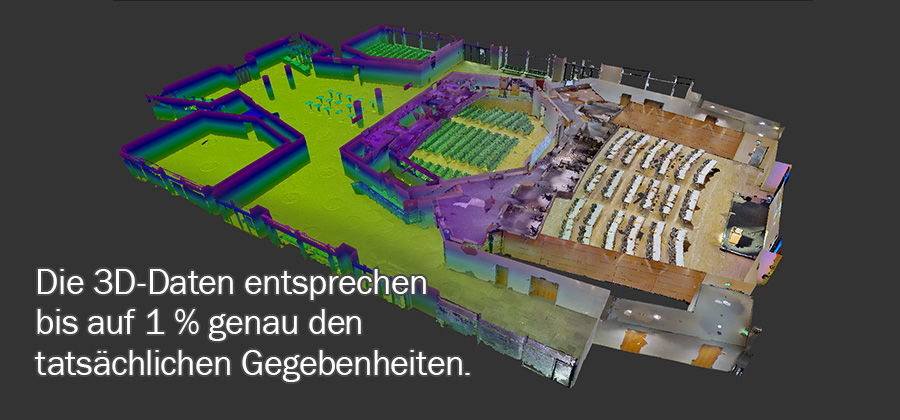
Zusatzfeatures Alleinstellungsmerkmale
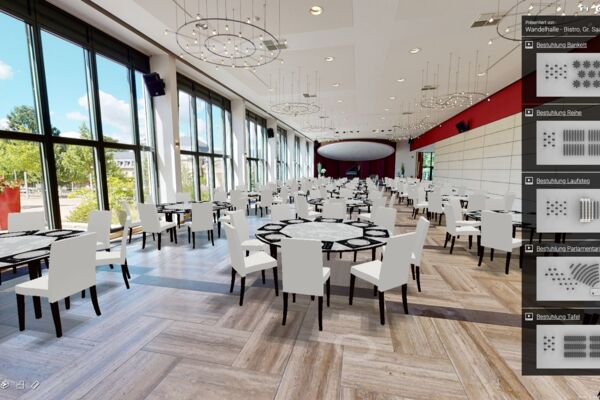
Virtual Staging
Virtuelle Rundgänge können ganz oder teilweise mit eigenen 3D-Elementen ersetzt oder ergänzt werden.

Softwareentwicklung
Erweiterte 3D-Erlebnisse (z.B. Spiele, E-Learning) durch individuelle Softwareentwicklung.
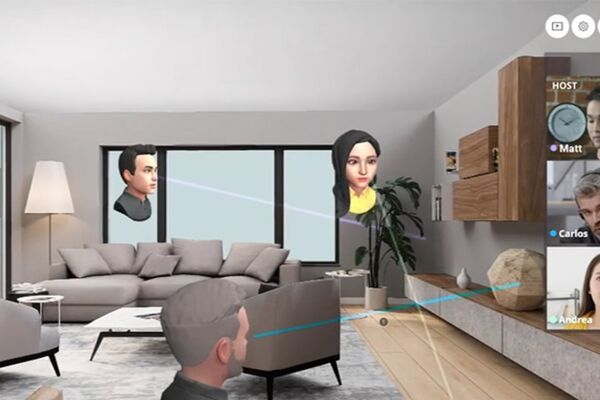
Geführte Tour
Treffen Sie sich innerhalb Ihrer Matterport-Touren. Perfekt für den Vertrieb!
Mitarbeiterschulung
Setzen Sie Ihre lerninhalte in eine praxisnahe, reale Umgebung.
weitere Beispiele
WARUM WERFT 6
Mit unserem Team aus Architekten, Grafikdesignern, 3D-Spezialisten und Programmierern verfügen wir über mehr als 25 Jahre Erfahrung und haben mit unserem Fachwissen mehr als 600 Kundenprojekte erfolgreich abgewickelt. Trotzdem können wir mit kleinen Strukturen und unkomplizierter Abwicklung unsere Dienstleistungen zu extrem attraktiven Preisen anbieten.
Im Bereich 3D-Rundgänge haben wir eigene Software entwickelt, mit der wir ein absolutes Alleinstellungsmerkmal haben. Unsere Features werden Sie bei keinem anderen Anbieter finden können. Mit sechs Kameras und einem mehrköpfigen Team im Einsatz vor Ort sind wir die größten Anbieter virtueller Touren in Deutschland.
Erftstr. 6, 40219 Düsseldorf
Tel.: 0211-3003544

